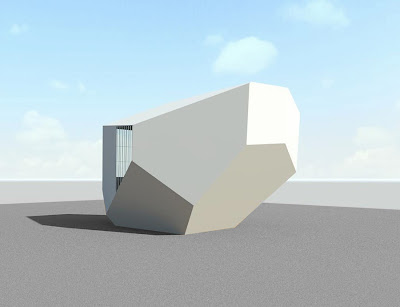Casa da Música (English: House of Music) is a major concert hall space in Porto, Portugal which houses the cultural institution of the same name with its three orchestras Orquestra Nacional do Porto, Orquestra Barroca and Remix Ensemble. It was designed by the Dutch architect Rem Koolhaas with Office for Metropolitan Architecture and Arup-AFA, and was built as part of Porto's project for European Culture Capital in 2001. (From Wikipedia)
.jpg)
1. Draw the building outline in Revit based on the floor plans
2. Extrude the outlines to the calculated building height.
3. Draw the important guide lines in the side walls of 3D model by using the facade drawings above.
4. Cut the 3D solid mass with the void boxes . The cutting void boxes are controlled by two or three angle parameters to design the 3D models.
Video Tutorial (How to roate the void 3D box with parameters.)
5. The blue outlined surface is shaped by the cut of void 3D boxes.
6. Massing model deisgn is completed in the conceptual mass family.
7. Export the mass model to the revit project and create walls by model by face functions.








